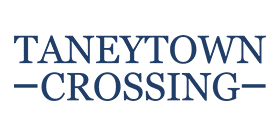Picture a magnificent, yet affordable townhome & apartment community in the heart of historic Taneytown, MD - surrounded by quaint architecture, shopping, and dining!
Imagine the perfect Main Street location, alive with things to do in state-of-the-art-facilities, like the sun-filled community room with complimentary WiFi, multi-purpose community room, and a playground and pet park.
Next, add the convenience of in-home washers & dryers, planned resident events & activities, and fully equipped 1, 2, & 3 bedroom apartment and townhomes, and you'll arrive at Taneytown Crossing. From single-level living, to three levels with a private master suite, this smoke-free community has something for everyone.
Taneytown Crossing is now accepting waitlist applications. Please contact our leasing office for more information.
Our Thriving Community
- 24-Hour Emergency Maintenance 1
- Community Room w/ Kitchenette 1
- Complimentary Wi-Fi in Community Building 1
- Energy Star Certified 1
- Income Limits May Apply 1
- National Green Building Standards Certified 1
- Online Resident Payments & Service Requests 1
- Pet Friendly 1
- Pet Park 1
- Playground 1
- Professional Management Team 1
- Resident Events and Activities 1
- Resident Satisfaction Survey Program 1
- Smoke-Free Community 1
- TV Lounge Area 1
Our Homes
- Additional Storage 1
- Breakfast Bars 1
- Fully Appointed Kitchen w/ Dishwasher 1
- High Performance Energy Efficient Building for Lower Utility Bills 1
- In-Home Washer & Dryer 1
- Luxurious Hardwood-Style Plank Flooring 1
- Open-Living Floor Plans 1
- Private, Covered Entrances 1
- Walk-In Closets 1
- Wall-to-Wall Carpet in Bedrooms 1
- Window Treatments 1
Floor Plans
Floor Plans
*Price & Availability subject to change. Floorplans, features, & amenities may vary. Income restrictions may apply. Please contact the leasing office for more details.

























